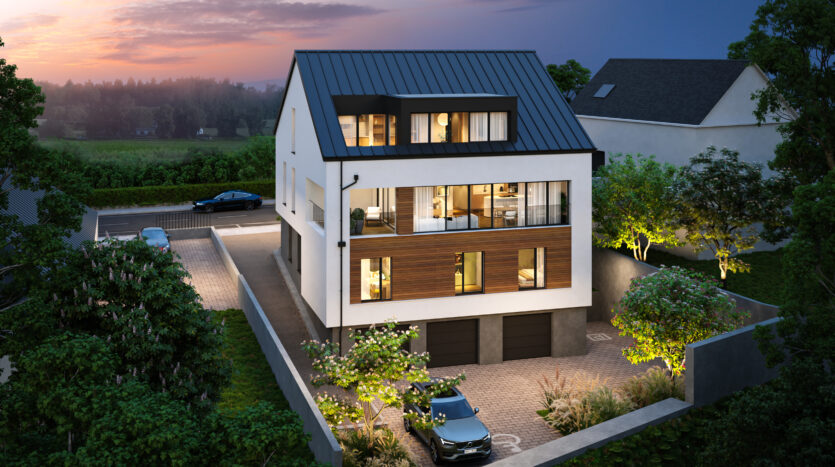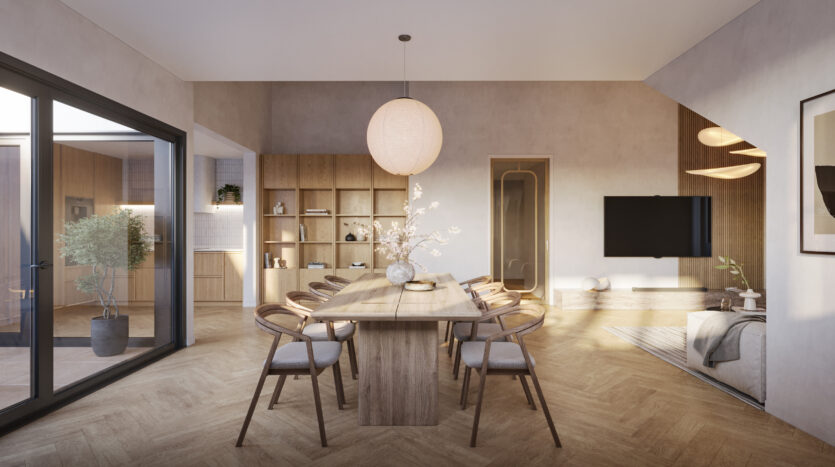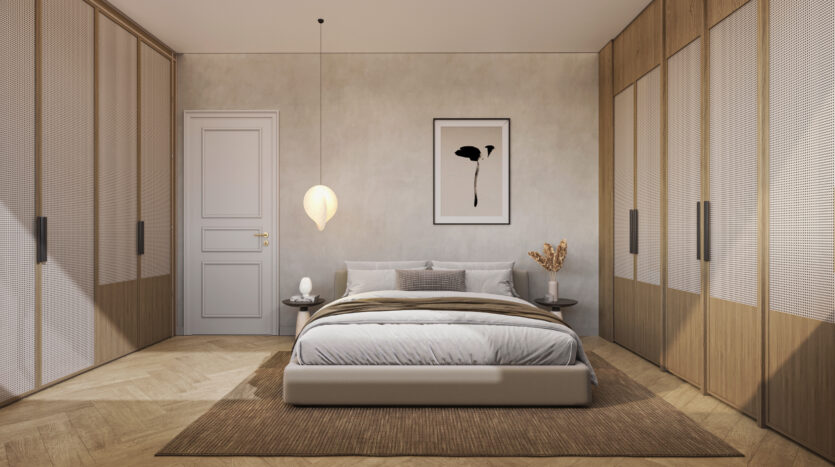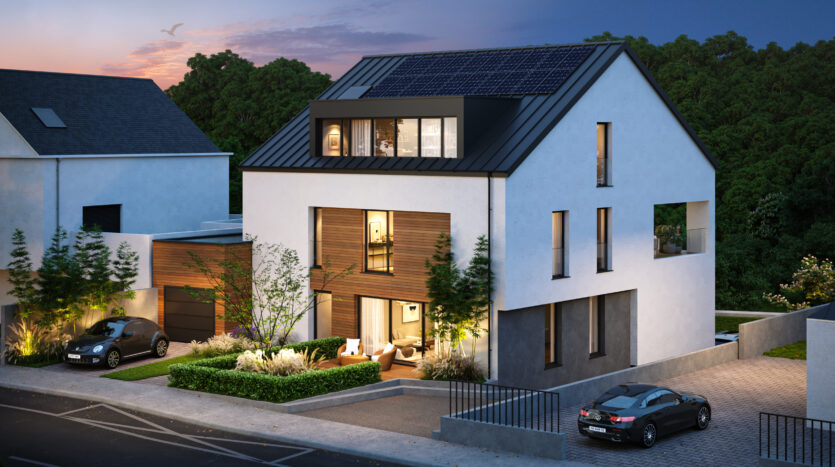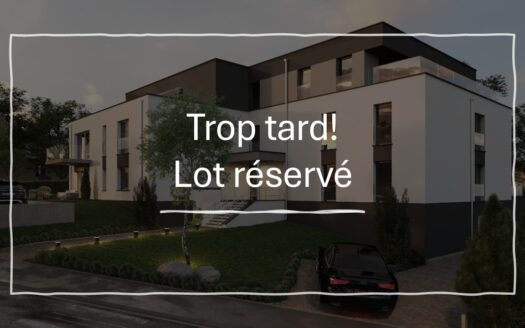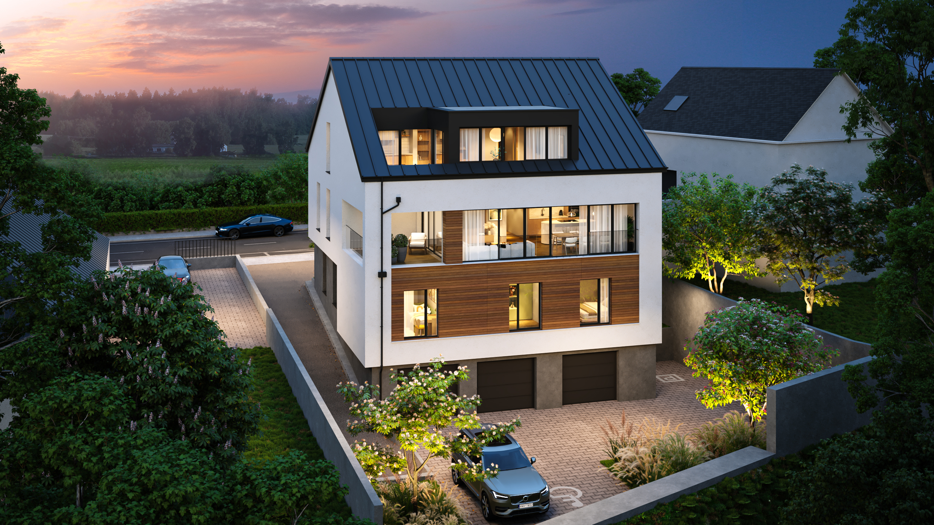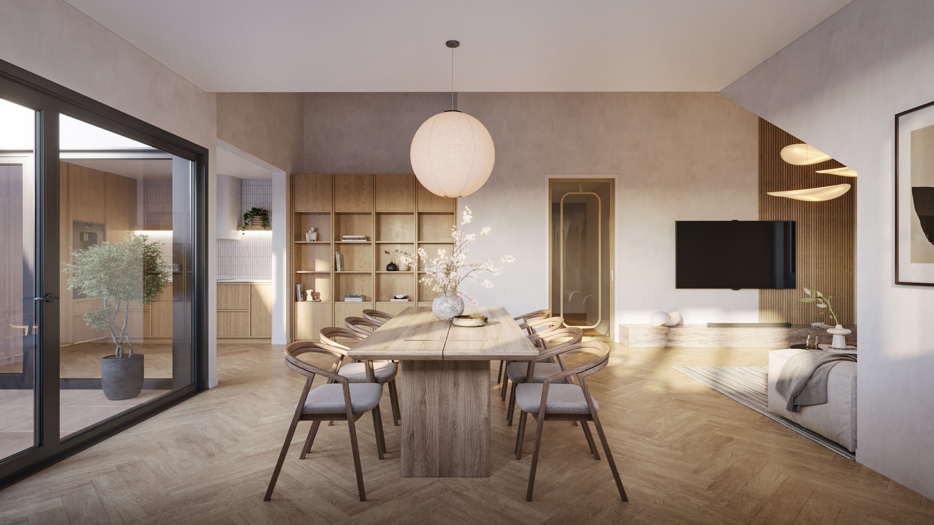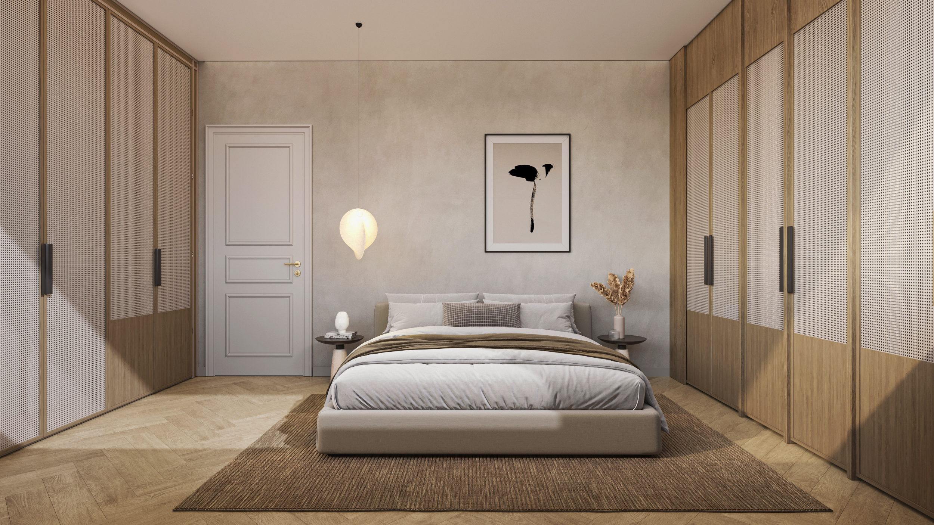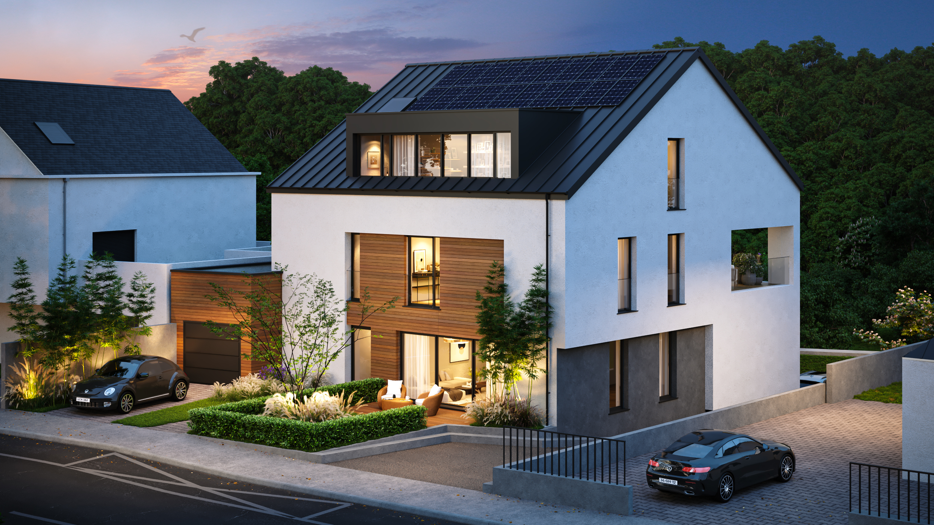Overview
Description de la propriété
We exclusively present this stunning new penthouse (off-plan) located on the top floor of a luxurious small residence in Ersange. This rare property combines contemporary design, high-end finishes, optimal comfort, and a breathtaking view.
Penthouse highlights:
- Usable area: +/- 105.00 m²
- Panoramic terrace of 8.21 m² with stunning views
- Spacious, bright living room with open kitchen
- 2 comfortable bedrooms (14.36 m² and 10.92 m²), including a master suite with a modern private shower room
- 1 elegant bathroom and separate WC
- Laundry/storage room
- Large private garage of 25.15 m² included + Outdoor parking space of 17.57 m² included, additional storage space of 4.53 m²
Unique benefits of the location:
- Exceptional location, only 15 minutes from Luxembourg City
- Quiet residential neighborhood surrounded by greenery
- Immediate proximity to essential amenities (schools, daycare, shops, etc.)
- Quick access to major roads and public transport
- Safe, highly sought-after environment for tranquility
Purchase conditions:
- Eligible for reduced VAT rate of 3%, subject to administrative approval
- Reduced registration fees according to applicable regulations
Delivery date:
- Planned for the 4th quarter of 2027
To receive the complete dossier (plans, detailed technical specifications, and full financial simulation) or arrange a personalized appointment, contact us or use our online calendar available anytime.
Property Id : 30648
Price: 810.000 €
Property Size: 105.00 m2
Bedrooms: 2
Bathrooms: 2
Energy class: A
Thermal insulation: B
Garages: 1
Number of Cars: 2
Area (m2): 100m2 - 150m2
Energy Class: B
A+
A
Energy class B
BC
D
E
F
G
H
Greenhouse Gas Emissions index class: A
A+
Greenhouse gas emissions class A
AB
C
D
E
F
G
Other Features
Access for disabled
Alarm
Attic
Balcony
Balcony
Basement
Basement
Bathroom
Carpet
Central Heating
Completion guarantee
Concierge
Condensing boiler
Covered parking
Development of the energy passport
Diesel Boiler
District heating
Double glasses
Ecological
Elevator
Equipped kitchen
Exclusivity
False floor
Fireplace
Floor heating
Furnished
Garage
Garden
Gas boiler
gym
Hall
Heat pump
Heating
Highways nearby
Hot tub
Immediately Available
Industrial area
Internet
Kitchen
Kitchen not equipped
Laundry
Living room
Loggia
Marble
Near the center
Nearby pedestrian area
Nearby shopping center
New
Old
Open kitchen
Optional garage
Pantry
Parking
Parking uncovered
Parlophone
Parquet
Pellet boiler
Pets allowed
Pool
Pub
Public transportation nearby
Quiet and pleasant
Renewed
Safety
Sauna
Sea view
Semi-equipped kitchen
Senior services
Separate kitchen
Shower
Smoke detector
Storage
Stowage
Terrace
Thermal insulation
Tiles
To renew
Triple glazing
Video surveillance
Wardrobe
Wc
Wc separado
Whirlpool
Wine cellar
Similar Listings
Penthouse for sale in Remich
800.000 €
***** Status: UNIT RESERVED. ***** Villa Bacchus (Remich) is 88 % reserved. Remaining availability: Residence features: Contact: +352 43 67 67 • info@ ...
Penthouse for sale in Remich
700.000 €
***** Status: UNIT RESERVED. ***** Villa Bacchus (Remich) is 88% reserved. Remaining availability: Residence features: Contact: +352 43 67 67 • info@w ...






