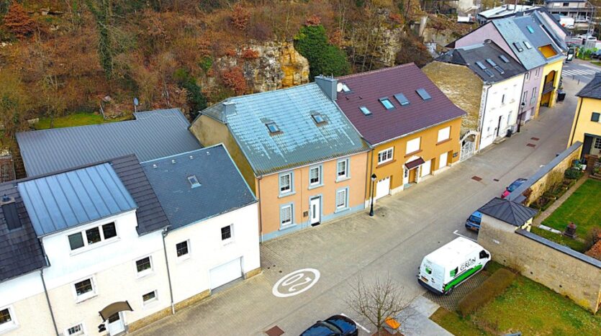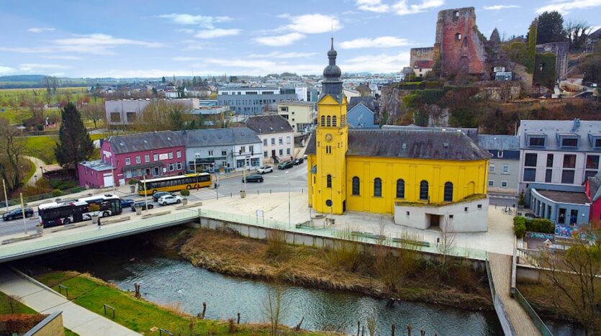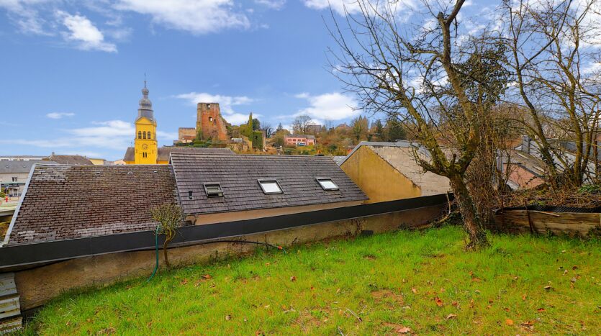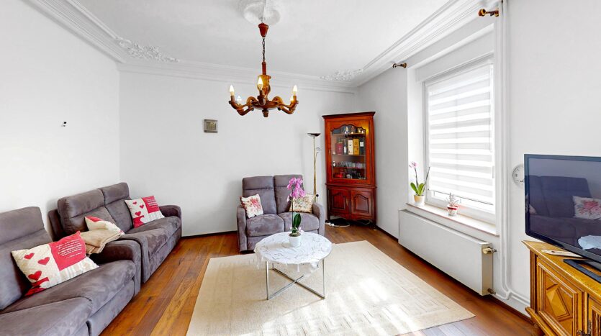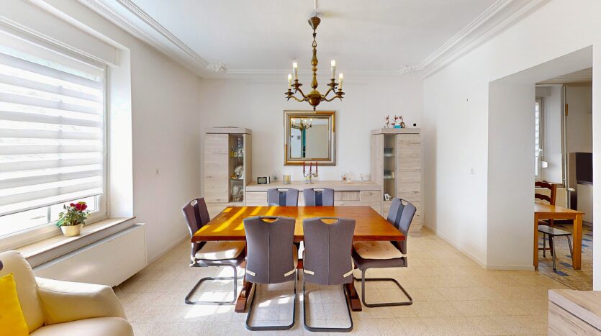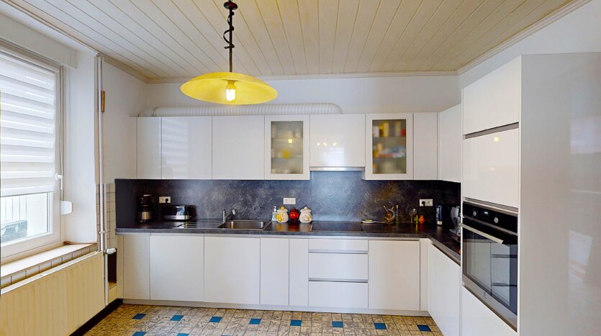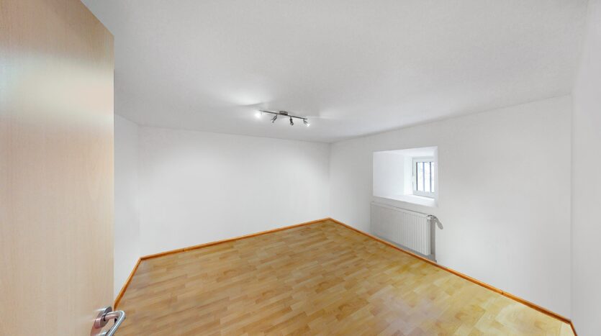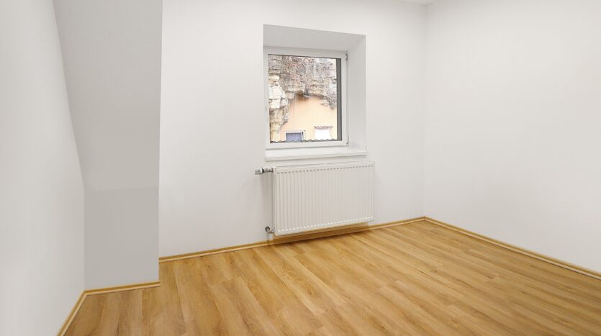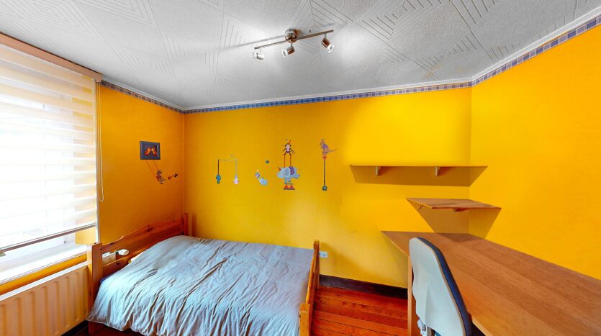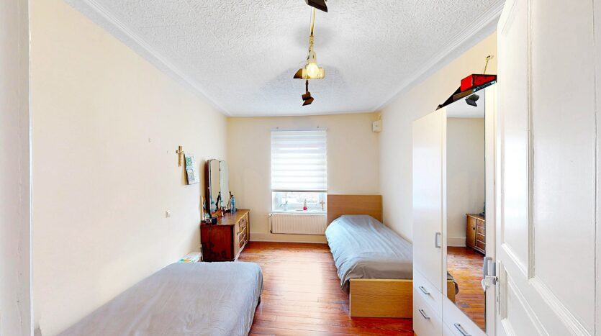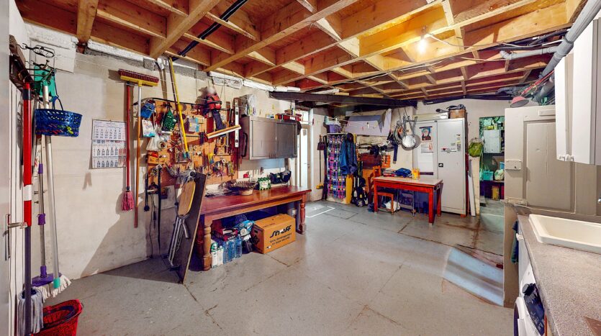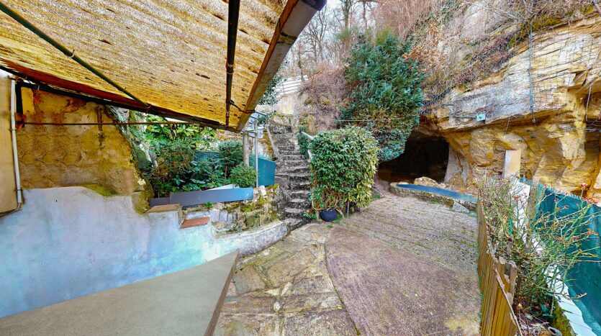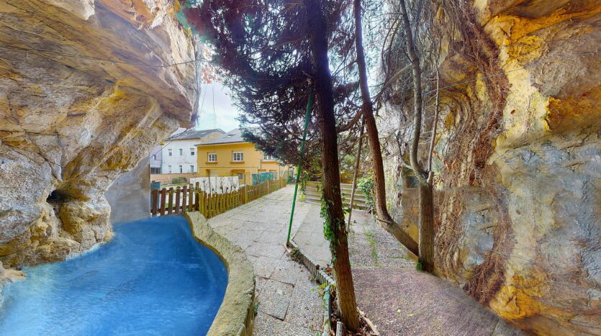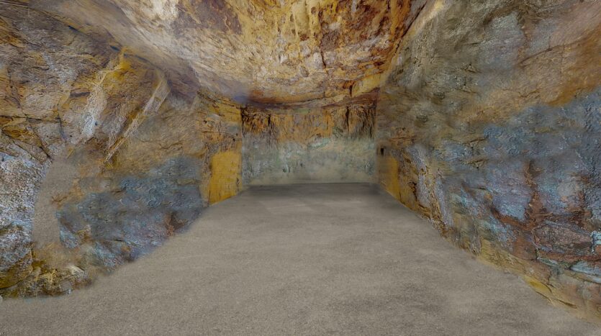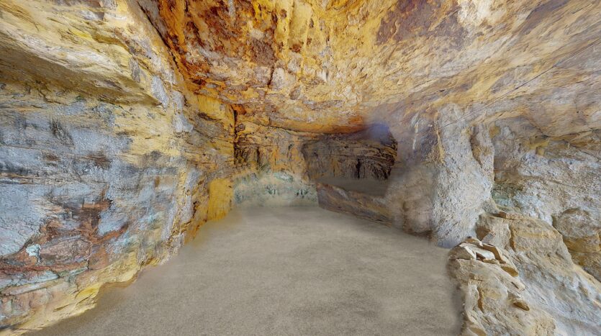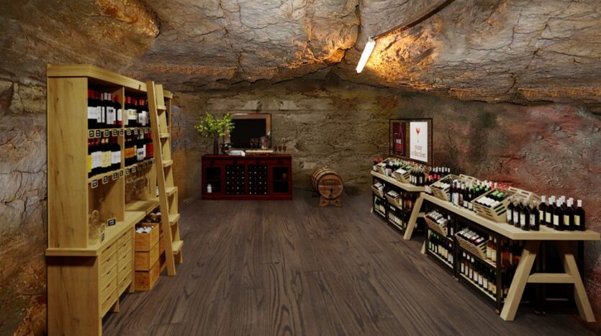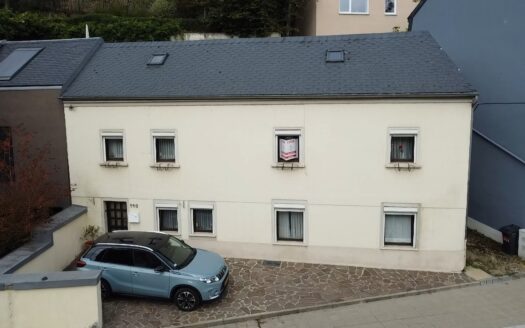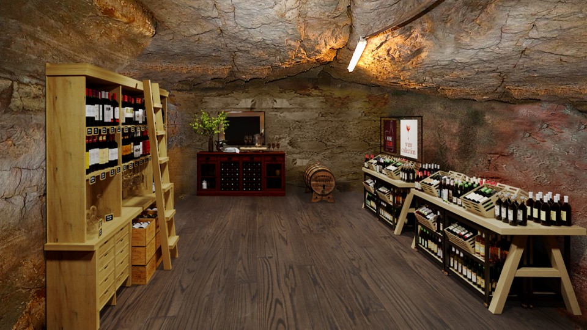Overview
Description de la propriété
Character house in Hesperange – Stunning view of the castle! A rare gem awaiting renovation.
Weol Immobilière exclusively presents this magnificent house to renovate, ideally located at 4, rue de l’Alzette in Hesperange, nestled in a quiet, dead-end pedestrian street, offering a breathtaking view of the historic ruins of Hesperange Castle.
An authentic property with outstanding potential, perfect for a high-end renovation!
Key features:
- Type: Three-sided character house.
- Total usable area: Over 400 m², including 190 m² currently habitable.
- Bedrooms: 5 bedrooms on the first floor + convertible attic.
- Exceptional barn: Approx. 140 m² on one level, with ample ceiling height allowing easy creation of two floors (mezzanine, duplex, offices, or relaxation area).
- Outdoor spaces: Terrace, intimate garden accessible via stone stairs, panoramic view of the castle and church of Hesperange.
- Unique features: Two beautiful rooms carved directly into the rock, ideal for a spectacular wine cellar, an original relaxation space, or any bespoke design you envision. A rare and authentic architectural treasure.
Presentation video:
Current layout:
Ground floor (~110 m²):
- Bright living room of 17.4 m².
- Lounge of 17.4 m².
- Recently equipped kitchen (2015) of 13.4 m².
- Adjacent pantry (13.4 m²).
- Workshop/Laundry room (43.2 m²).
1st floor (~110 m²):
- 5 spacious bedrooms (13 to 14 m² each).
- Bathroom.
- Bright hallway.
Attic (~60 m²):
- Space to be converted according to your needs (master suite, office, playroom…).
Adjoining barn (~140 m² floor area):
- Ideal for a residential extension, professional offices, or exceptional wellness area.
Privileged living environment:
Ideally located in Hesperange, in a calm and secure street, you benefit from absolute tranquility and immediate access to amenities:
- Close to shops (Cactus, Yoyo Howald).
- Steps from Hesperange town center, schools, restaurants, and youth facilities.
- Hiking trails and fitness routes nearby (Emile Zahlen, Hollesch Bierg Lift).
- Easy and quick access to Luxembourg City (less than 10 min via Route de Thionville).
Additional technical information:
- Recent gas heating system (Buderus, 2023).
- Double-glazed windows (2006).
- Roof insulation in Stéréoduc, wooden Velux.
- Wooden floors on all levels (extension added in 2019).
- Currently habitable, but a general renovation would be needed to meet modern standards.
We provide, on request, a detailed renovation estimate and analysis of state subsidies for energy-efficient renovations.
Ultra-realistic 3D virtual tour:
Plan your visit:
To schedule a visit, please use our online calendar, available 24/7.
Don’t miss this rare opportunity in Hesperange:
A unique home combining authenticity, potential, and an exceptional living environment. An irresistible opportunity—act fast!






