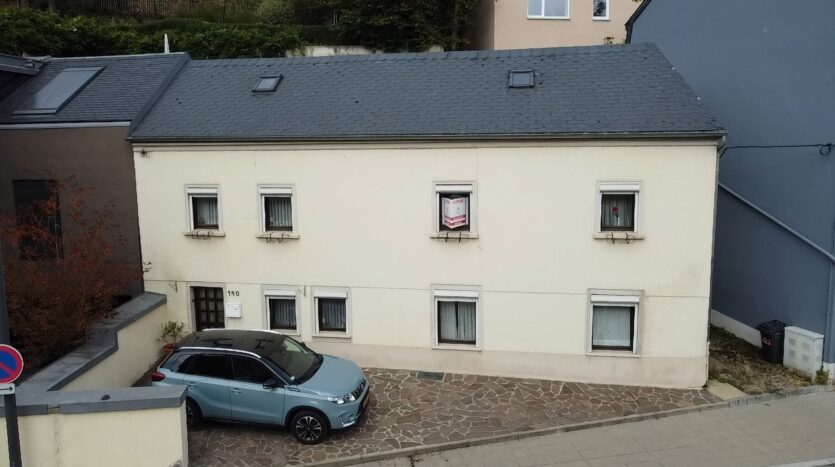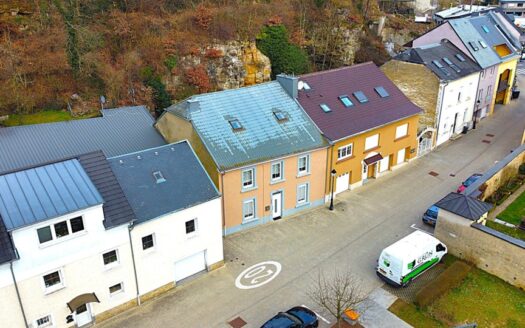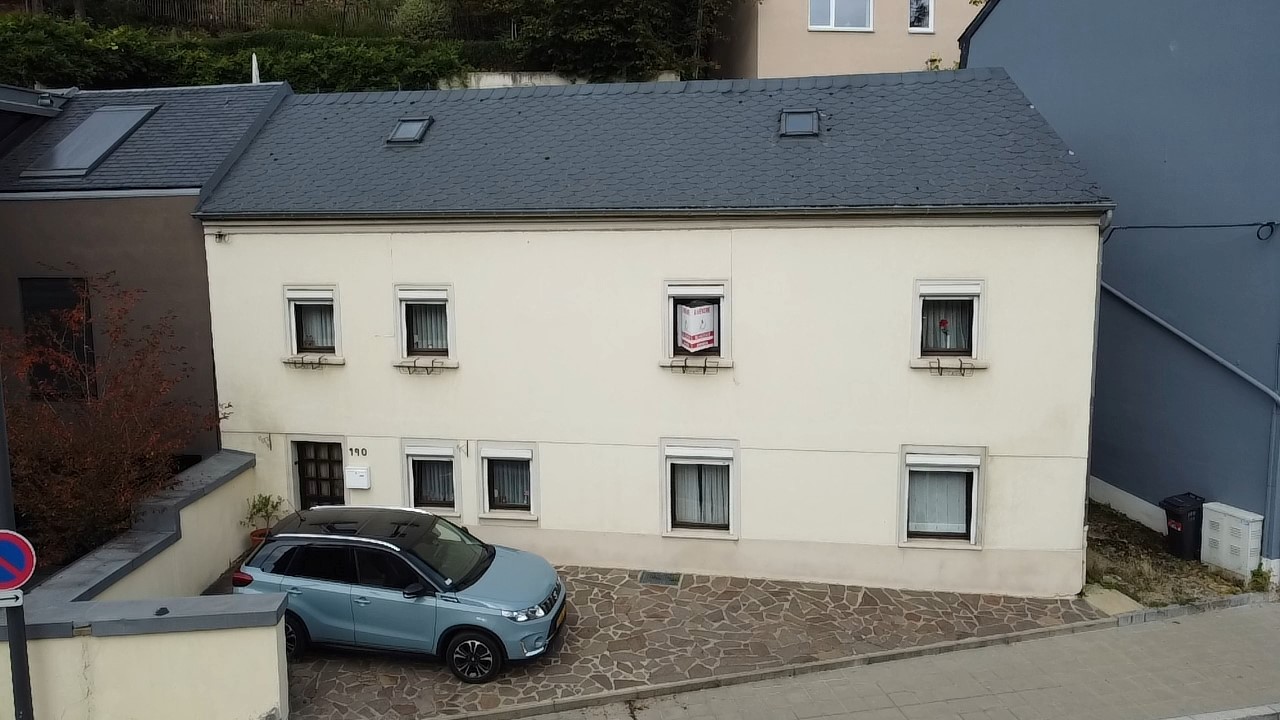Overview
Description de la propriété
Weol Immobilière Sàrl presents a house of character to renovate – Rue Jean-François Boch.
Discover this Luxembourg townhouse from the 1900s, with authentic charm and exceptional potential, located in a sought-after area.
Current features:
- Living area of 120 m², including a terrace of 55 m².
- Basement and attic, wooden slabs upstairs and interior load-bearing walls, typical of houses of this period.
VIDEO
Renovation Project:
Once renovated, this house will be able to offer 160 m² of living space on three levels, including:
- Ground floor : Modern kitchen and bright living room with access to a 55 m² terrace without vis-à-vis, an indoor garage (one car) and an outdoor parking space.
- 1st floor : Three bedrooms and a shower room.
- Convertible attic : Approximately 35 m² of potential surface area to create two additional bedrooms, a master suite or a custom-made space according to your desires.
Services Offered:
On request, we can provide a renovation estimate and a study of state aid for energy improvement and renovation of the existing building. Illustrative images to help you imagine the final potential of this home after renovation.
Ultra-realistic 3D virtual tour.
(Virtual tour of the current home available upon request.)
Réservez une visite directement via,notre calendrier en ligne, disponible 24/7.








