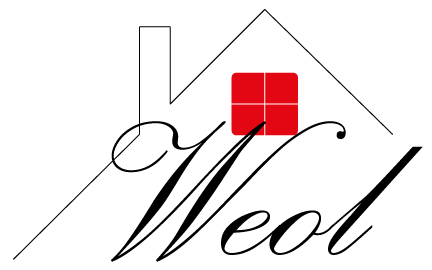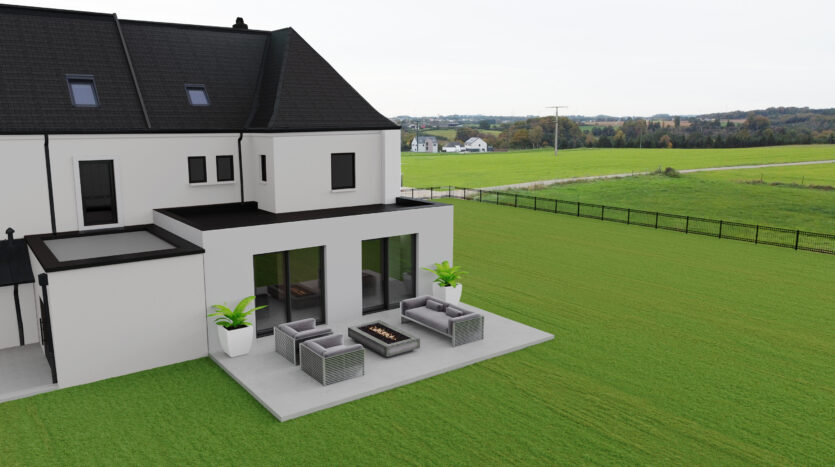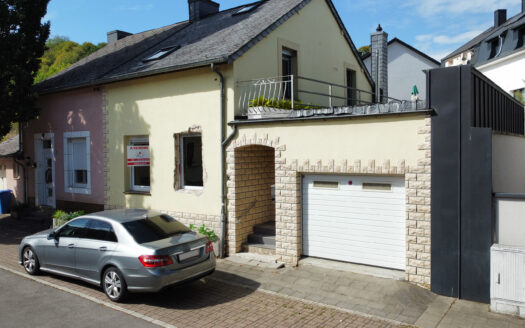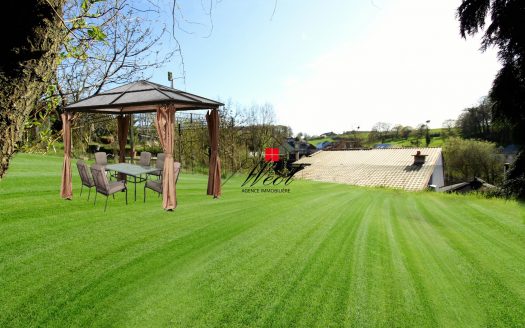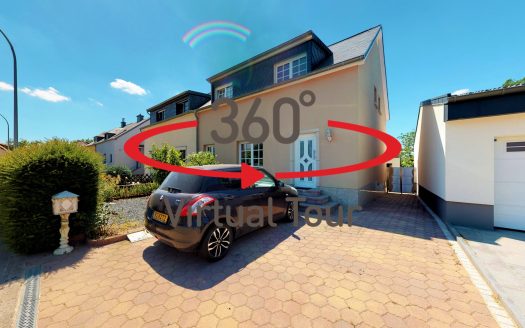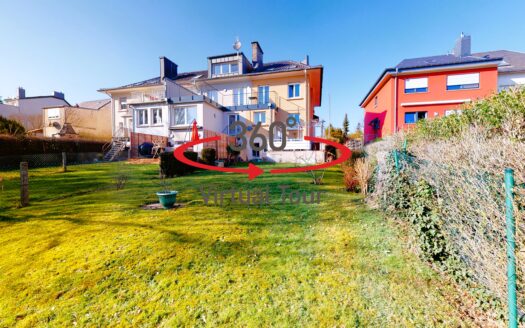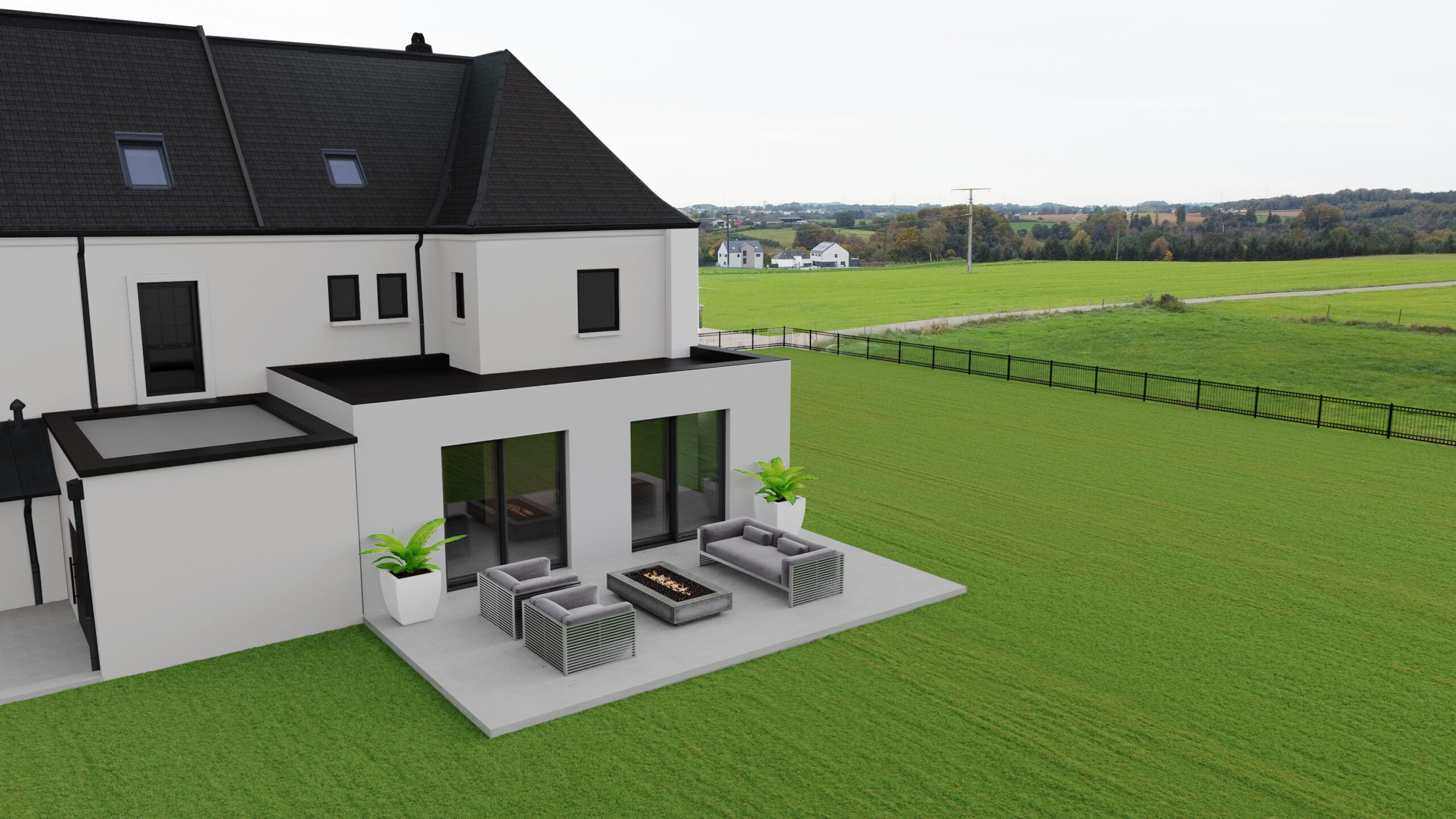Overview
Description de la propriété
Immerse yourself in this home with our presentation video
Weol Immobilière Sàrl, a next-generation real estate agency specialized in Luxembourgish property, introduces this bright semi-detached house located on Mathias Koener street, on the edge of the forest. Built on a 3a67 plot, this home benefits from a triple exposure and offers a total area of approximately 325 m2, of which 235 m2 is livable.
Currently under renovation, the house is sold as is. The photos provided showcase the end result after renovations. You may be eligible for an improvement bonus of €35,000 excluding VAT, as well as a 14% VAT refund up to €50,000. The total benefits could amount to €120,000 including VAT, subject to state approval.
Highlights of this property:
- Located on the forest’s edge.
- 2017 Vissmann gas boiler.
- Brand new PVC double glazed windows.
- Brand new custom-made kitchen.
- Completely renovated piping, drains, and electrical.
- New roof insulation.
- Set on a cul-de-sac with relaxing green spaces.
Layout of the house:
- Basement (+/- 70 m2): Laundry room, utility room, and two multi-purpose rooms (office, fitness room, storage).
- Ground floor (+/- 110 m2): Open kitchen to the dining room, living room, separate toilet, and a multi-purpose room (bedroom, office, play area).
- First floor (+/- 70 m2): 3 bedrooms, bathroom with shower.
- Second floor (+/- 75 m2): Parental suite of 75 m2 (60 m2 livable) including bedroom, dressing room, and bathroom.A comprehensive file is available upon request.
A complete file is available upon request.
To schedule a visit, please use our online calendar, available 24/7.
A bit of history: The first mention of Koerich dates back to the year 979. Celtic and Roman traces have been discovered around Goeblange. Numerous historical objects from the surroundings are on display at the National Museum of History and Art in Luxembourg. In the 13th century, two castles were built in Koerich.





